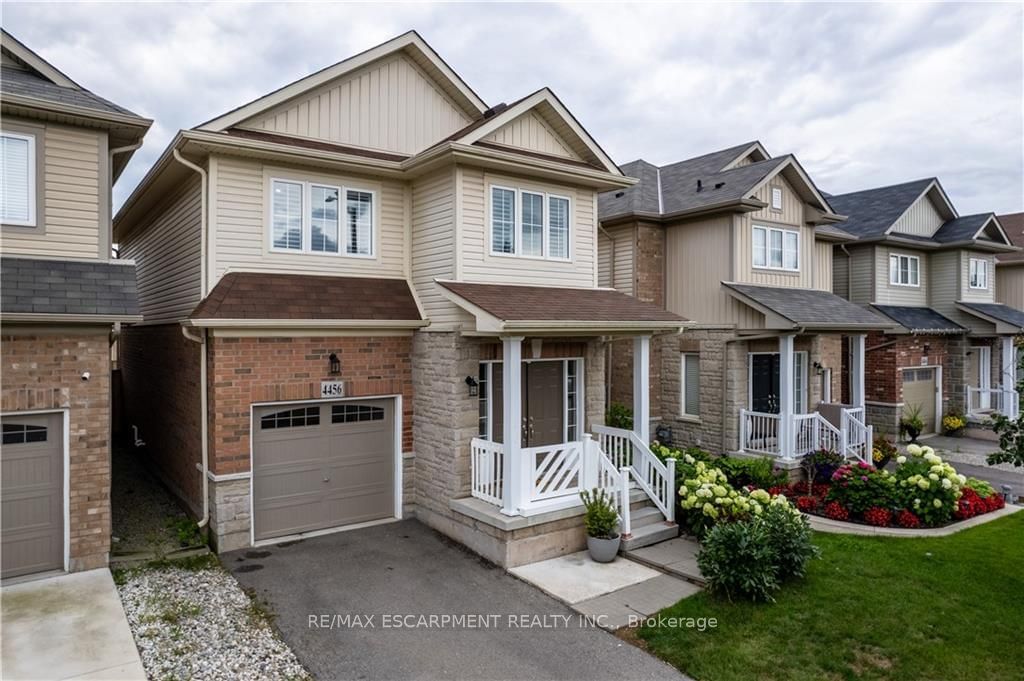$733,000
3+0-Bed
3-Bath
1500-2000 Sq. ft
Listed on 7/18/24
Listed by RE/MAX ESCARPMENT REALTY INC.
Beautifully designed detached home in the heart of Lyons Creek Estates, Niagara Falls. Built in 2016. This home features an open concept layout that seamlessly connects the living room, dining room, kitchen and all featuring 9' ceilings. The kitchen boasts dark cabinets, a stylish backsplash, and a walk-out to a deck making it perfect for entertaining. Upstairs, you'll find three generous-sized bedrooms, all with California shutters. The primary bedroom includes an ensuite bathroom and a walk-in closet. The basement is a blank canvas ready for your creative ideas. Fully fenced backyard. Located in a quiet neighborhood close to the famous Niagara Falls, this home is a must-see. Don't miss out!
X9044392
Detached, 2-Storey
1500-2000
6
3+0
3
1
Attached
3
6-15
Central Air
Full, Unfinished
N
N
Brick, Vinyl Siding
Forced Air
Y
$5,503.87 (2024)
< .50 Acres
107.99x29.33 (Feet)
